準備中。日本語訳は、後日掲載予定です。
The Zen Garden at Three Wheels (1) was constructed between June 1994 and July 1996 and inaugurated in June 1997 at a ceremony conducted by Venerable Chimyo Takehara, Head Priest of Shogyoji and Chairman of the London Shogyoji Trust, with an accompaniment of traditional Gagaku music played by members of the Temple’s Chikusi-Gaguso Ensemble.
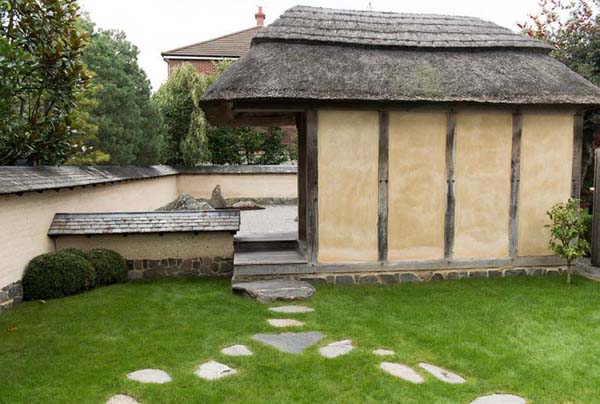
1. The entrance to the Zen Garden
Its design (2) was the result of just sitting and looking for many hours at a time at the great Zen gardens of Japan, with particular emphasis on the minimalist karesansui type, such as that at Ryoanji, developed in the late fifteenth and early sixteenth centuries in Kyoto and elsewhere, and based solely upon empty space and rocks and moss and grey gravel, but without the slightest idea of ever becoming in any way involved in the making of one,
Despite its obvious, all-important ancestry and innumerable points of contact, it is not in fact a copy of a Japanese Zen garden, but an attempt to get a feeling for the underlying principles and then, however wisely or unwisely, to extend them.
A typical Japanese garden tends to have rocks of a very restricted geological range, often with only one or two types, and therefore of closely related textures, frequently deriving from some particular local site, which also results in a limited series of browns or greys.
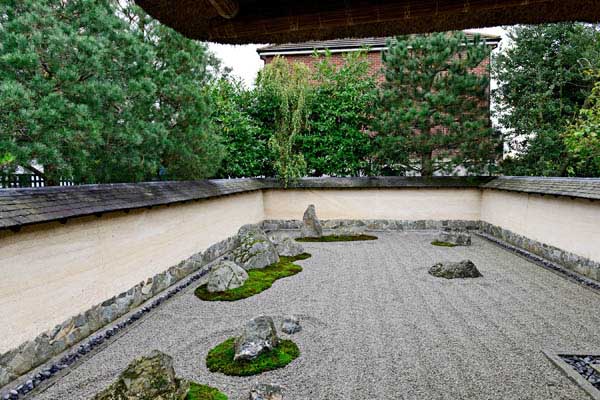
2. The Zen Garden
The twelve rocks at Three Wheels, on the other hand, are of nine different kinds, and although the majority are from Cumbria in the English Lake District, Ireland and Scotland are also represented. The main stone in the all-important group of three (3) comes from Aberdeenshire and the tall, vertical rock from Ireland, while the slab-sided green and brown stones which form a splash- guard at the base of the surrounding cob wall (4) are from the spoil heaps of a Welsh quarry. Finally the grey gravel and the retaining setts of the guttering, which contains black marble pebbles from Spain, are Cornish granite.
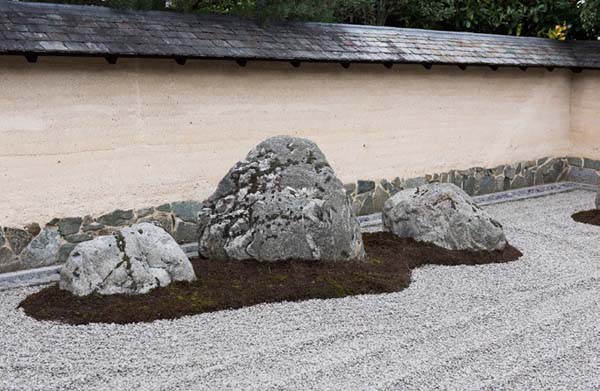
3. The main group of three rocks
As a result there is a wide range of textures and degrees of hardness, with different kinds of roughness and smoothness as well as variations of colour. Along with innumerable tones of brown and grey, together with pure whites, there are even shades of pink in the two rocks on the right, while several different colours may be present in a single stone.
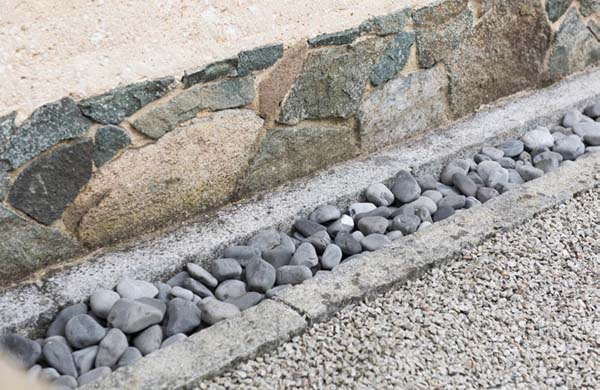
4. The base of the cob wall
The moss at the foot of the rocks is cedar moss which is to be found not only in Cumbria, as well as in the countryside close to London, but also in almost every temple garden in Japan. It is so- called because it has a stalk and is easily seen in the mind’s eye as a forest tree. The cushion moss, on the other hand (5), which has gradually colonized all the originally bare rocks, is a purely self-seeded local type brought in by birds or wind-blown spores, and carries with it the idea of woods climbing up the deep valleys and steep, rocky slopes of the mountains.
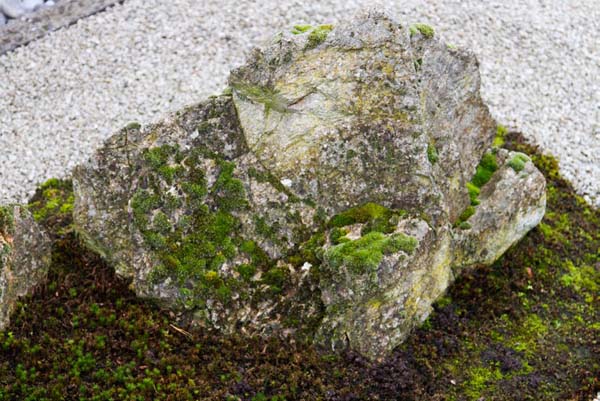
5. Cedar and cushion moss
Although the point of view is carefully restricted laterally by the L-shaped meditation shelter (6) and vertically by the height of the viewing platform itself, which predicates a kneeling seiza or a zazen posture for the best effect, so much variety among the rocks themselves might all too easily result in their simply appearing to be a jumble of miscellaneous stones. A special effort therefore seemed to be required in order to create an underlying rhythmic flow which, whether consciously observed or not, would tie the whole together.
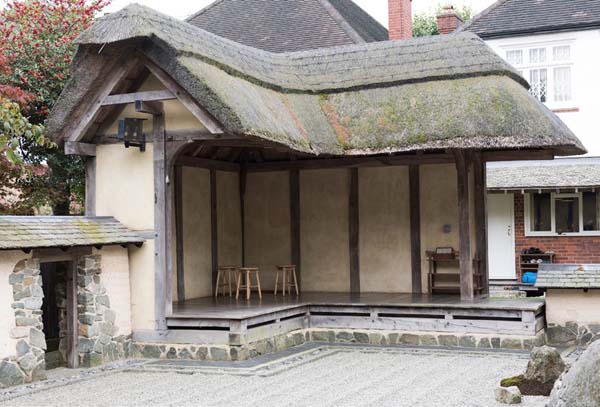
6. The meditation shelter
If one allows one’s eye to start with the five rocks in the left foreground (7) and follow their apparent flow, the final, small rock leads directly to the main, central rock in the group of three which runs down on down towards the vertical stop-rock (8) on the far left. The low, horizontal rock beside the latter then immediately points the way to the single, distant rock (9) on the opposite side of the garden.
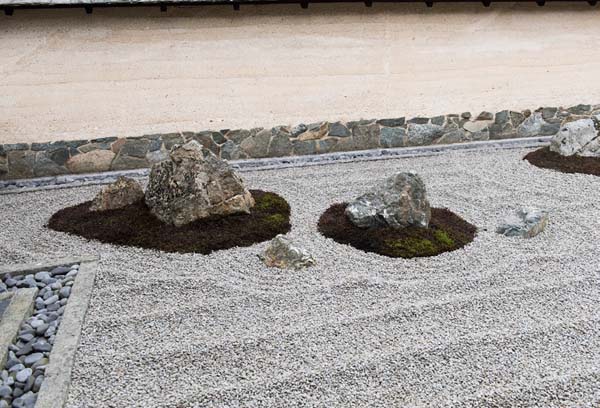
7. The opening group of five rocks
When that is seen, it then becomes impossible to miss the rock in the middle distance on the right, which points directly back to the centerpiece of the group of three.
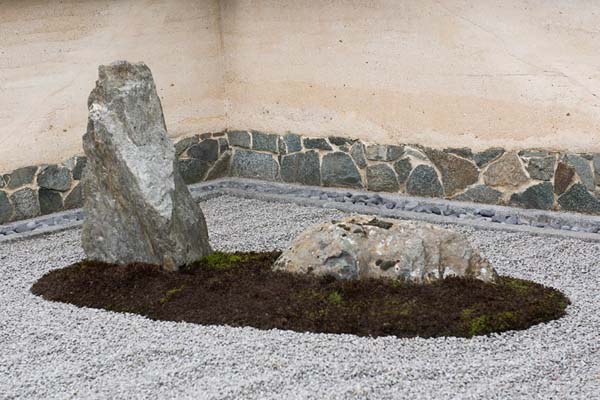
8. The vertical and horizontal rocks
That particular rock is pivotal in another sense, since it is set to face directly towards the angle of the meditation platform, and therefore in so doing forms a strong diagonal that leads the eye towards the rock on the far right.
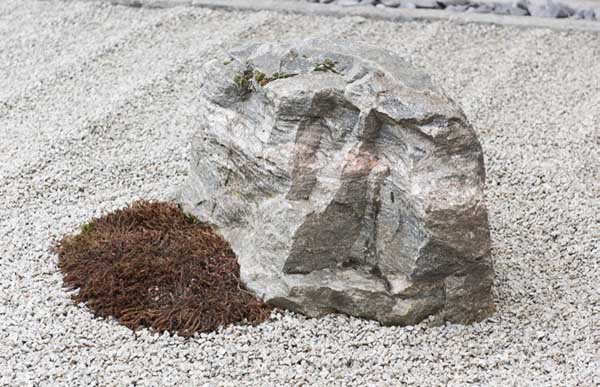
9. The rock on the far right
It is a fundamental principle of good design in Japanese gardens in general, and in Zen gardens in particular, that all the rocks should appear to grow out of the ground and play an integral part in the creation of a landscape and not just to lie around on the surface of one. At Three wheels or Sanrin Shoja, to give it its name in Japanese, every effort has been made, successfully or not, to honour this important precept.
As in every Japanese karesansui garden, the final effect of calm space, created as a starting point for meditation, to a large extent depends on the particular, unique pattern of the raked gravel (10).
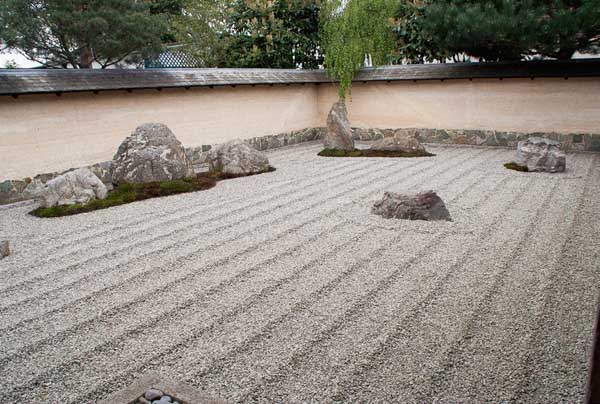
10.The raking pattern of the gravel
At Sanrin Shoja, the raking pattern was in fact the last decision to be taken after the gravel had finally been laid down, and is unusual in that it allows the observer to look straight down the main furrows instead of across them.
This means that the actual raking requires great skill, since even the slightest imperfection would immediately stand out. What is more it has to be re-done every two or three weeks or so to repair the damage caused by squirrels and the like. This work each time takes some five or six hours to do, since it is not just a matter of make do and mend and the whole of the gravel surface has to be completly smoothed before the exact, original pattern is brought back into being.
The rake used (11), which has a lead core in order to prevent it from jumping as it is pulled across the relatively coarse gravel, is an exact copy of one seen leaning against the wall of a shed at Ryoanji, the flat blade being used to create the widely spaced furrows representative of the vast, grey ocean rollers in the roaring forties of the southern oceans, while the square-sectioned prongs recreate the patterns formed by natural waves as they approach the shoreline of an island.
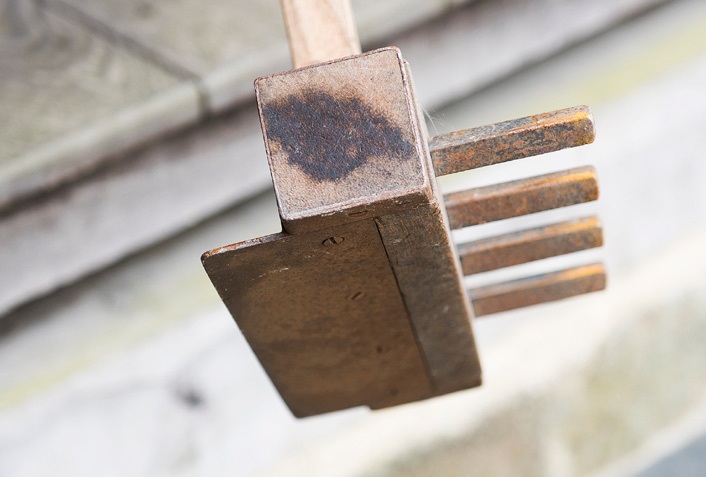 11. Detail of the rake
11. Detail of the rake
The final outcome is that, seen from the meditation platform, the perspectival convergence of the parallel lines of the large furrows greatly increases the apparent length of what is actually quite a small garden, while the way in which the long diagonal lines of sight to its far corners have been left completely clear of rocks further increases the resultant sense of space.
As in any Zen garden, the Buddhist belief that all is illusion takes on a very special meaning in another quite different way. The small, sloping rock in the foreground on the extreme left, for example (12), which is only a few inches high, is actually a columnar stone some four feet long, three-quarters or more of which is underground. On the other hand, the next four rocks in the group of five, including the relatively large rock next to it, do actually lie on the ground, as does the first in the succeeding set of three.
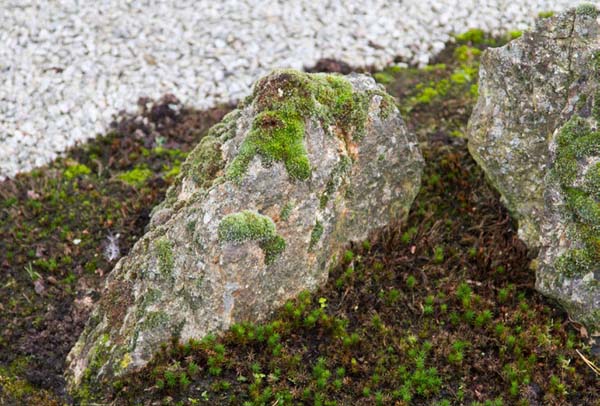
12. The foreground rock on the left
There, the large central rock is one-third buried and the vertical rock at the end of the garden is half underground, while the rock in the right foreground (13), which was lying on its side close to a stream, is the most deceptive of all, as it is fully four-fifths underground. Moreover, since it widens to left and right and thickens as it goes down, it is so large and heavy that it required a cradle of steel scaffolding poles and eight strong men to carry it up to the nearby gravel track.
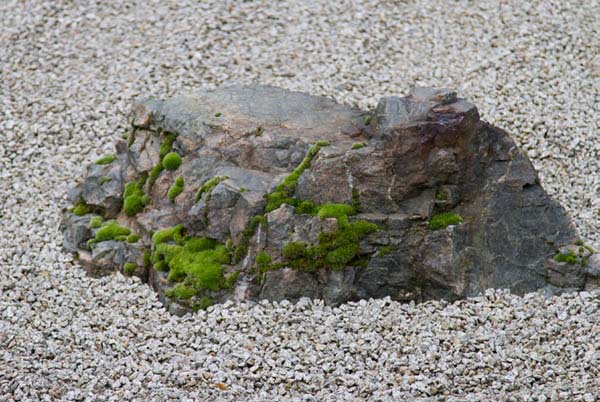
13. The right foreground rock
Another basic Japanese principle is that very rock should be a complete whole. Walking the fells in Cumbria and scrambling over the natural screes and rockfalls and the spoil heaps from the disused copper mines, we saw innumerable rocks with one or two good faces, but chopped off at the back or otherwise unusable. In contrast, all the rocks that finally found a place in the Zen garden at Sanrin Shoja are as interesting at the back as they are when seen from the point of view that was finally chosen.
This age-old principle is not just a feature of Japanese design, but is also honoured in the West. The sculptures from high up in the pediment of the fifth-century BC Parthenon in Athens were never intended to be seen from the rear, and for over two thousand years they never were. But now, in the British Museum, it is possible to walk behind them and discover that the drapery on the backs of all the figures is as finely and as intricately carved as that on the front.
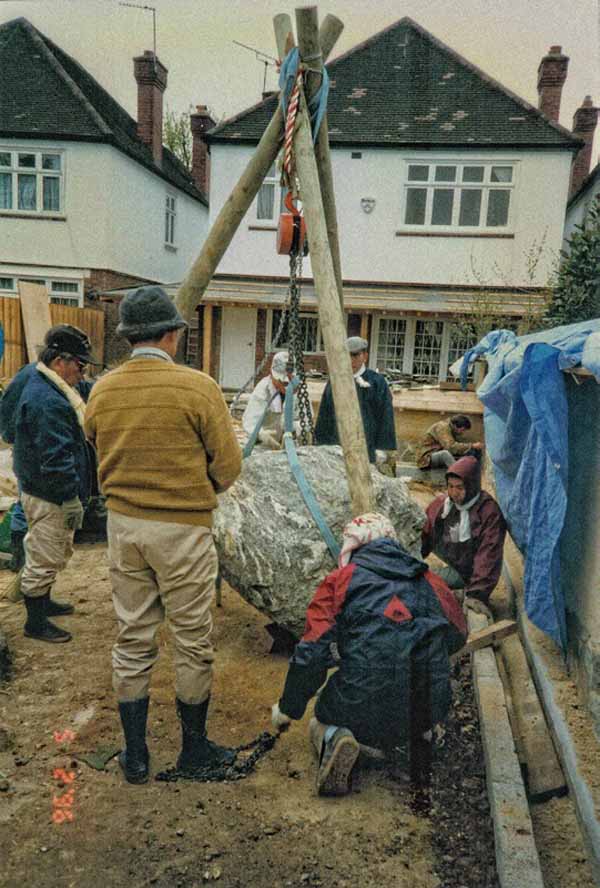
14. A wooden tripod in use
The actual setting of the rocks was carried out in the traditional way with heavy wooden tripods under which the rocks were slung (14) and then walked, often with two men needed at each leg, to precisely the desired position, where, if necessary a stone-lined pit was dug. The rock was then lowered until exactly what was meant to be seen, no more and no less, would finally be visible. Next after rotating it a few degrees one way or the other while it was still hanging, until it was facing in precisely the right direction, it was fixed in place.
It has to be remembered, however, that what was at stake was its final appearance after nearly a foot of hoggin, a mixture of sand and gravel, had been laid to form a base for a similar depth of grey gravel above it, together with sometimes a further eight or nine inches of soil and moss. What is more, when the first couple of rocks were fixed, none of the other ten were there, and it was only after all twelve were in place that the success or otherwise of those initial decisions could be judged.
The cob of the enclosing wall, composed of a mixture of chalk, sand and lime, and capped by Cumbrian slate tiles, the greys and browns of which form an intimate link with the rocks and gravel of the garden itself, is a centuries-old structural material still to be seen in many farm buildings, particularly in the southwest of England, but is also common in Japan, where it is often found in the surrounding walls of temples. There, however it is usually given a coating of plaster and grey-white paint.
The wattle and daub of the walls of the meditation or viewing shelter, with its Norfolk reed thatch, is another age-old building material which is also frequently to be found in the outbuildings of Japanese temples, where the core is naturally, not wattle but bamboo.
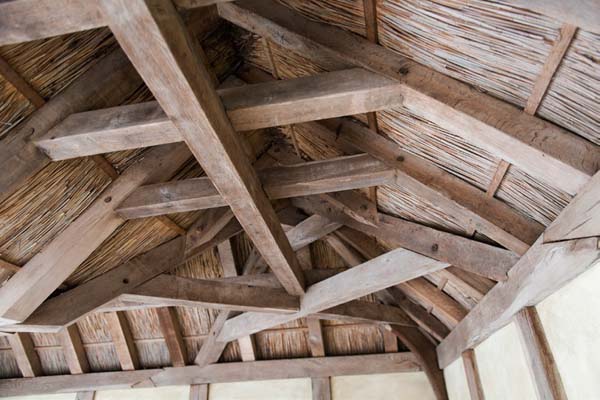
15. The structural timbers of the shelter
The structural timbers of the shelter are of English oak (15) which weathers to a satiny grey, and are held together by oak dowels in the traditional, and also sensible manner, since beams and dowels live in permanent harmony, and the only nails are to be found in the planking of the floor.
The L-shaped design, without any forward supports to block the view, and the resulting complexities of the timberwork in the corner are reminiscent of the internal structure of the spires of many medieval churches.
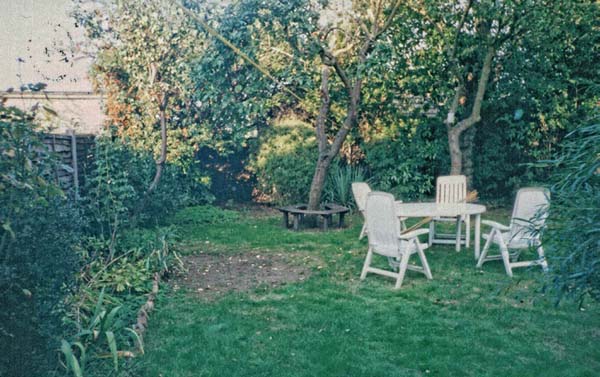
16. The old garden
This epitomizes the fact that all the making of the garden, including the clearing of the trees and tangled shrubbery of its original, rather rundown English precourser (16), and also the trenching of the entire space in order to remove every single remaining root and so avoid the slightest danger of any shoots forcing their way up through the gravel, was done by hand.
As a result, the underlying principle of creating harmony out of diversity, common both to Shogyoji and to Sanrin Shoja, and embodied in the placement of each rock to give it its own living space and underline its individuality, was also expressed in human terms.
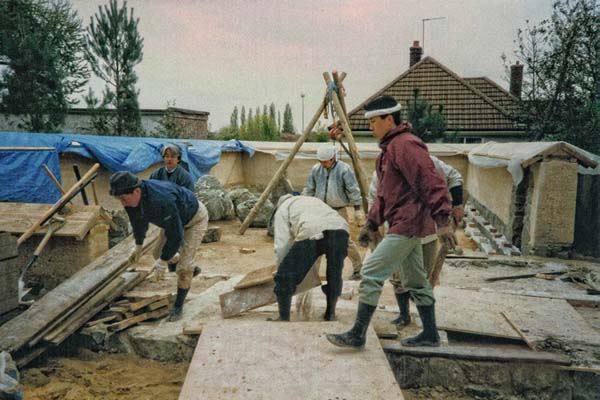
17. Japanese helpers at work
Not only did all the followers of Shogyoji subscribe to make the project possible, but during the two years it took to carry it out, including one particularly cold winter, some eighty of them made the long journey from Japan in small groups to help with all the heavy work involved (17). The ensuing encounter between East and West and between groups and individuals had a profound effect on all those taking part and meant that the final outcome was not merely a garden of some sort in England, half a world away, but a living part of Shogyoji itself.
The principle of harmony out of diversity is also expressed in the variety of the trees that were planted round the perimeter (18) when they were not more than four or five feet high, and which now shield it from the neighbouring suburban buildings and, at the same time, connect the garden with the natural world of the trees beyond its highly artificial confines.
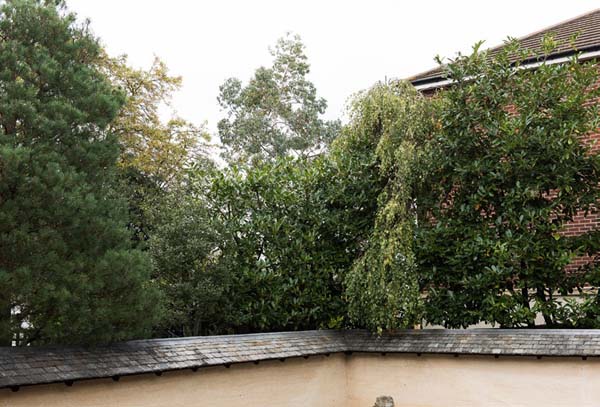
18. Trees in and beyond the Garden
Although it is not within the garden itself, the chozubachi or water basin (19), in the comer next to the verandah of the house is of particular interest, since it was hacked out of a single block of hard conglomerate rock by French prisoners of war on Dartmoor in the early 19th century.
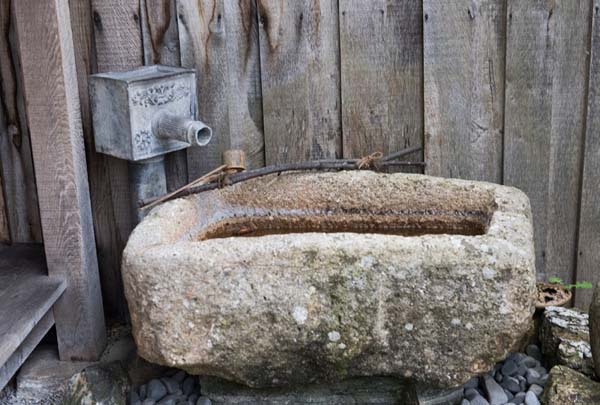
19. The chozubachi
As is true of every Japanese Zen garden, a wealth of symbolism is involved. This is not confined to the evocation, in this particular case, of ocean waves and mountainous, forest-covered islands, but is expressed in the very number of the twelve rocks which link it with the ancient twelve-tone Gagaku ceremonial music; with the twelve months of the year; with the signs of the zodiac and with the Buddhist concept of the twelve types of interdependent origination.
On the main altar of almost every Shin Buddhist temple the figure of Amida Buddha is flanked by the two great Bodhisattvas, Avalokitesvara, or Kannon in Japanese, and Mahasthamaprapta or Seishi Bosatsu, while in Christianity the three, which is embodied in the main group of rocks is pre-eminently the number of the Trinity or Triune God.
In the rather complex ground plan, the √2 rectangle, based on the sides and diagonal of a square, which was much favoured in medieval architecture, and the Golden Section ratio, going back to Antiquity, in which the division of a line into A and B is such that A is to B as B is to A+ B or, in other words, the smaller is to the larger as the larger is to the whole, both played their part.
Finally, the grouping of the rocks (20), beginning on the right and running round the garden in a sequence of one, one, two, three, five, is the start of a mathematical series devised by the thirteenth century Pisan mathematician, Leonardo Fibonacci, in which each digit is the sum of the preceding two, and is especially interesting as it unites pure mathematics with the world of nature, since many of the succeeding chambers of coiled shells and also the succession of the leaves on single-stemmed plants fall within a Fibonacci series.
In the end, however, the secret of any Zen garden lies in an intuitive feeling for pure space.
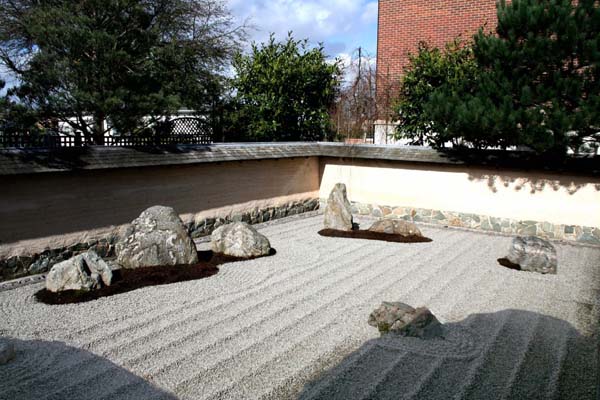
20. The garden from the ideal viewing point
Most people tend to think in terms of solids, rather than of the emptiness between them, and that way of thinking leads to disaster in many so-called Zen gardens. The starting point must always be empty space and the rocks are simply spaces within a space, a concept which, expressed in the form of a waka, has for many years appeared on the Three Wheels website.
It reads:
This
is the gardenof being
and not being,of rocks
and no rocks.Here,
when you enter
and are,is and is not
are equal.
Download this page (PDF file 728KB | Update: 4 Jan 2016)


